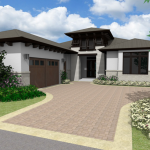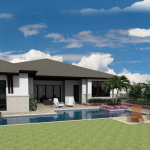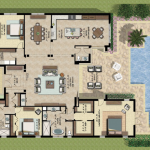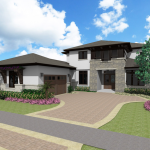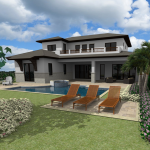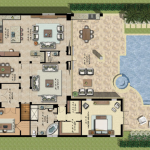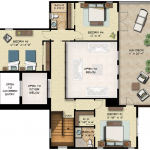Bear’s Paw Landings Floor Plans
Bear’s Paw Landings Floor Plans
Bear’s Paw Landings floor plans range in size from approximately 4,322 total square feet to approximately 5,018 total square feet. Floor plans include three to four bedrooms, three and one-half bathrooms to four and one-half bathrooms, and a two and one-half car garage. The Antigua floor plan provide you the option to convert your flex room into either a den/study or into an additional bedroom. The Cayman comes standard with a den room. The Bear’s Paw Landings floor plans offer bountiful open spaces and multiple living quarters per plan.
Antigua
- 3,182 square feet under air
- 3 bedrooms
- 3 1/2 bathrooms
- 2 1/2 car garage
- 1 flex room
Montserrat
- 3,633 square feet under air
- 4 bedrooms
- 4 1/2 bathrooms
- 2 1/2 car garage
- 1 den room
Islamorada
- 3,633 square feet under air
- 4 bedrooms
- 4 1/2 bathrooms
- 2 1/2 car garage
- 1 den room
Key Largo
- 3,633 square feet under air
- 4 bedrooms
- 4 1/2 bathrooms
- 2 1/2 car garage
- 1 den room
Martinique
- 3,633 square feet under air
- 4 bedrooms
- 4 1/2 bathrooms
- 2 1/2 car garage
- 1 den room
Islamorada II
- 3,633 square feet under air
- 4 bedrooms
- 4 1/2 bathrooms
- 2 1/2 car garage
- 1 den room
Key Largo II
- 3,633 square feet under air
- 4 bedrooms
- 4 1/2 bathrooms
- 2 1/2 car garage
- 1 den room
Correggio
- 3,633 square feet under air
- 4 bedrooms
- 4 1/2 bathrooms
- 2 1/2 car garage
- 1 den room
Boretto
- 3,633 square feet under air
- 4 bedrooms
- 4 1/2 bathrooms
- 2 1/2 car garage
- 1 den room
Agostino
- 3,633 square feet under air
- 4 bedrooms
- 4 1/2 bathrooms
- 2 1/2 car garage
- 1 den room
Cayman
- 3,633 square feet under air
- 4 bedrooms
- 4 1/2 bathrooms
- 2 1/2 car garage
- 1 den room
Donatello
- 3,633 square feet under air
- 4 bedrooms
- 4 1/2 bathrooms
- 2 1/2 car garage
- 1 den room
Michelangelo
- 3,633 square feet under air
- 4 bedrooms
- 4 1/2 bathrooms
- 2 1/2 car garage
- 1 den room
Pinehurst
- 3,633 square feet under air
- 4 bedrooms
- 4 1/2 bathrooms
- 2 1/2 car garage
- 1 den room
Riviera
- 3,633 square feet under air
- 4 bedrooms
- 4 1/2 bathrooms
- 2 1/2 car garage
- 1 den room
Turnery
- 3,633 square feet under air
- 4 bedrooms
- 4 1/2 bathrooms
- 2 1/2 car garage
- 1 den room
Kiawah
- 3,633 square feet under air
- 4 bedrooms
- 4 1/2 bathrooms
- 2 1/2 car garage
- 1 den room
Monterey
- 3,633 square feet under air
- 4 bedrooms
- 4 1/2 bathrooms
- 2 1/2 car garage
- 1 den room
With two skillfully mastered floor plans, homesites are sure to be reserved as quickly as they are released! Be sure to contact us today at 239-321-6558 or by filling out the contact form today and we at Domain Realty will help you every step of the way to secure your home at The Landings at Bear’s Paw!
Click here to view other outstanding communities in the Naples, Florida area!

